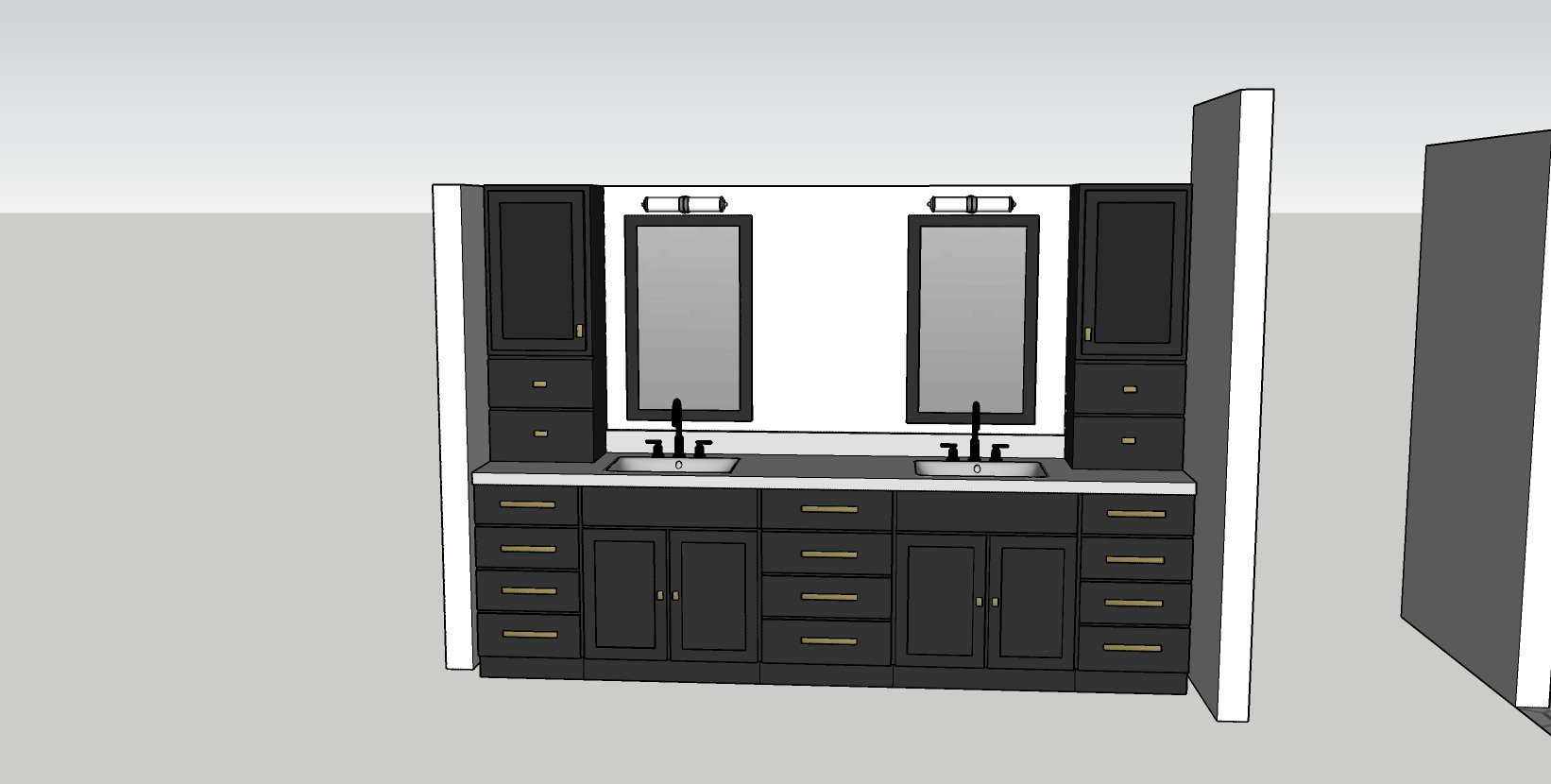Our Process
-Pre-construction-
Pre construction work is a crucial phase in any residential renovation project, setting the foundation for success. This stage involves thorough planning and coordination, ensuring that every aspect of the renovation is meticulously considered before any physical work begins.
Key Components of Preconstruction Work
Site Assessment: A comprehensive evaluation of the property is conducted to identify any existing issues, such as structural concerns, plumbing, or electrical systems that may need attention. This helps avoid surprises during the renovation.
Design Development: Collaborating with architects and designers, the project vision is translated into detailed plans. This phase includes selecting materials, finishes, and layouts that align with the homeowner’s goals while ensuring compliance with local building codes.
Budgeting: A detailed budget is created, outlining costs for labor, materials, permits, and contingencies. This clarity helps homeowners understand the financial scope and prevents overspending later.
Scheduling: A realistic timeline is established, coordinating various trades and suppliers to streamline the process. This minimizes delays and maximizes efficiency.
Permitting and Approvals: Preparing the necessary documents to obtain permits is essential for compliance and helps avoid legal issues. This proactive approach can save significant costs related to fines or required rework.
Value Added
Informed Decision-Making: By thoroughly assessing and planning, homeowners can make informed choices that align with their vision and budget.
Risk Mitigation: Identifying potential issues early can prevent costly disruptions and redesigns later in the project.
Enhanced Efficiency: A well-structured preconstruction phase allows for a smoother renovation process, reducing the likelihood of delays and miscommunication.
Cost Savings
Investing time and resources in preconstruction work can lead to substantial financial benefits. By anticipating challenges and creating a comprehensive plan, homeowners can:
Reduce Change Orders: With a clear vision and plan in place, the need for changes during construction is minimized, which can significantly cut costs.
Optimize Resource Allocation: Accurate budgeting and scheduling ensure that resources are used effectively, reducing waste and overall project expenses.
Prevent Future Repairs: Addressing issues during preconstruction can lead to higher-quality work and materials, minimizing future maintenance costs.
Overall, preconstruction work not only enhances the quality and value of the renovation but also contributes to a smoother, more cost-effective process, ensuring that homeowners achieve their desired outcomes while staying within budget.
This large custom-made vanity is designed to be a stunning focal point in a luxurious bathroom or dressing area. The 3D drawing showcases a blend of elegance and functionality, featuring clean lines, ample storage, and sophisticated materials.
Proposal Process Description
Step 1: Job Site Visit Our process begins with a comprehensive visit to the job site by our experienced trade partner. This allows us to assess the space, understand the project requirements, and discuss your vision in detail. During this visit, we will take measurements, note any specific challenges, and gather essential information to inform the proposal.
Step 2: Detailed Proposal Drafting Following the site visit, our team will draft a detailed proposal tailored to your needs. This proposal will include:
Scope of Work: A clear outline of the tasks to be completed, including materials and labor.
Design Elements: Visuals or sketches that reflect the proposed design, ensuring alignment with your style preferences.
Timeline: An estimated project timeline that outlines key milestones and completion dates.
Cost Breakdown: A transparent and itemized cost estimate, detailing all expenses related to the project to help you understand the investment required.
Step 3: Review and Revisions Once the proposal is drafted, we will present it to you for review. We welcome your feedback and are happy to make adjustments to ensure the proposal meets your expectations and needs.
Step 4: Finalization After any necessary revisions, we will finalize the proposal and move forward with the project upon your approval. This structured approach ensures clarity and sets the stage for a successful collaboration.
Construction Process Description
1. Project Kickoff The construction process begins with a kickoff meeting to establish clear communication and set expectations. Our team outlines the project timeline, roles, and responsibilities, ensuring everyone is aligned from the start.
2. Daily Progress We are committed to making forward progress every day. Our team focuses on maintaining momentum, addressing tasks efficiently, and ensuring that each phase of construction advances as planned.
3. Permitting and Inspections Before breaking ground, we handle all necessary permits to comply with local regulations. Our project manager coordinates the permit process to avoid delays. Additionally, inspections are scheduled at key milestones to ensure that all work meets safety and quality standards.
4. Regular Updates Throughout the construction phase, we provide regular updates to keep you informed about progress, any challenges encountered, and upcoming steps. This transparency fosters trust and keeps the project on track.
5. Quality Control Our team prioritizes quality at every stage of construction. We conduct thorough checks to ensure that all work adheres to our high standards, addressing any issues promptly to maintain the integrity of the project.
6. Completion and Walkthrough Upon finishing the construction, we conduct a final walkthrough with you to review the completed work. We ensure that everything meets your expectations before officially closing out the project.

